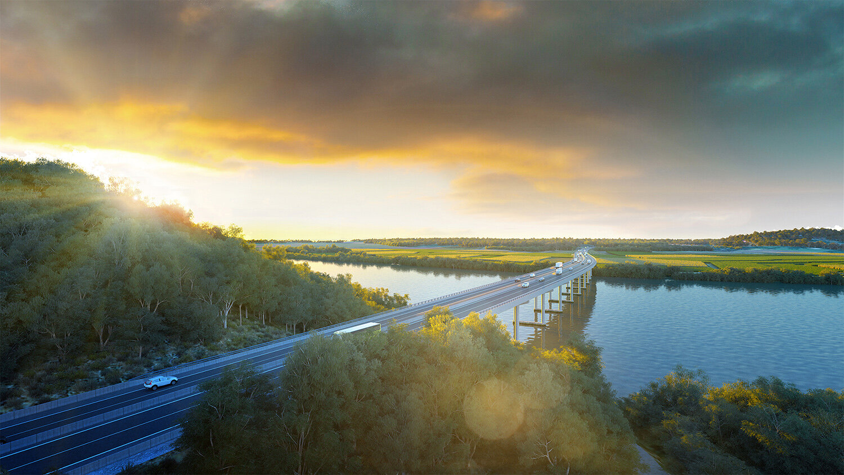
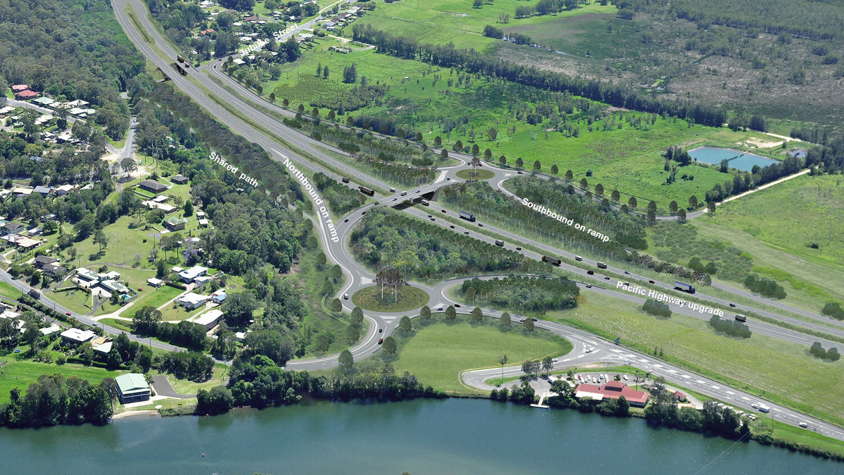
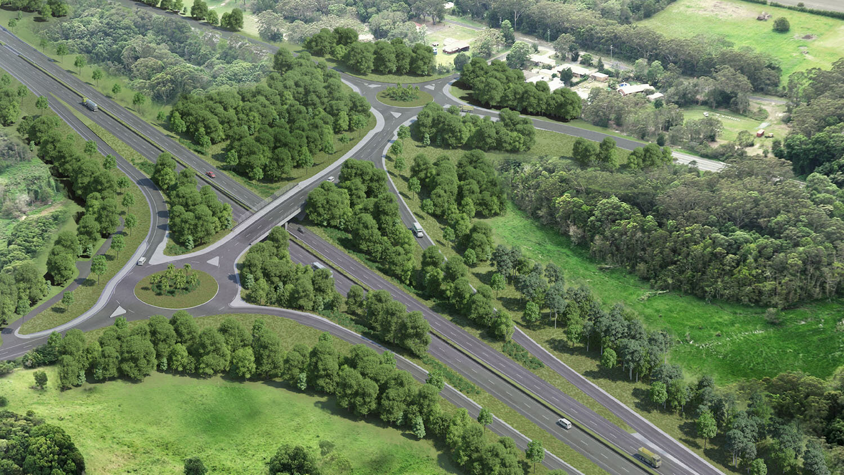
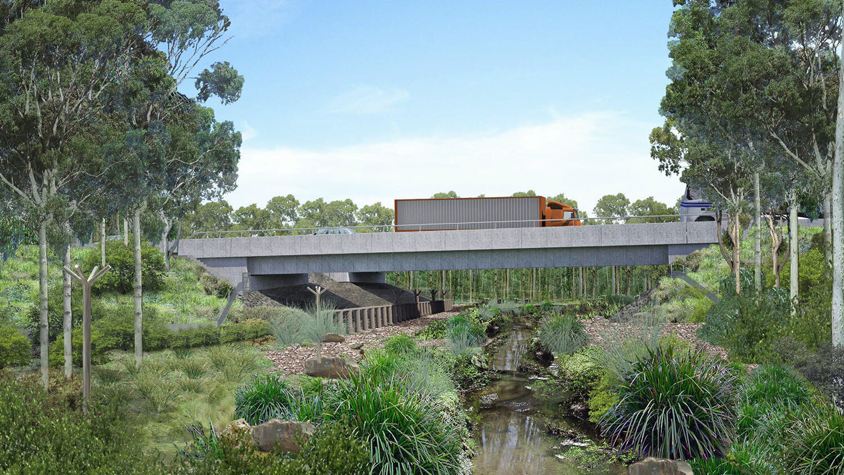
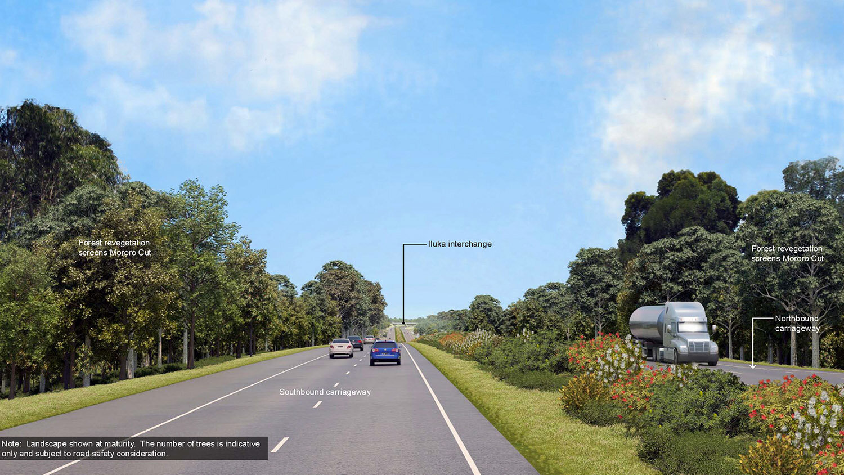
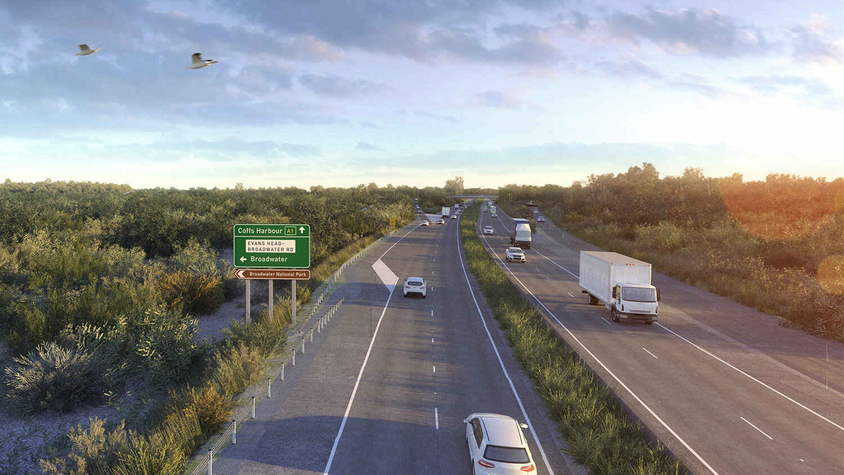
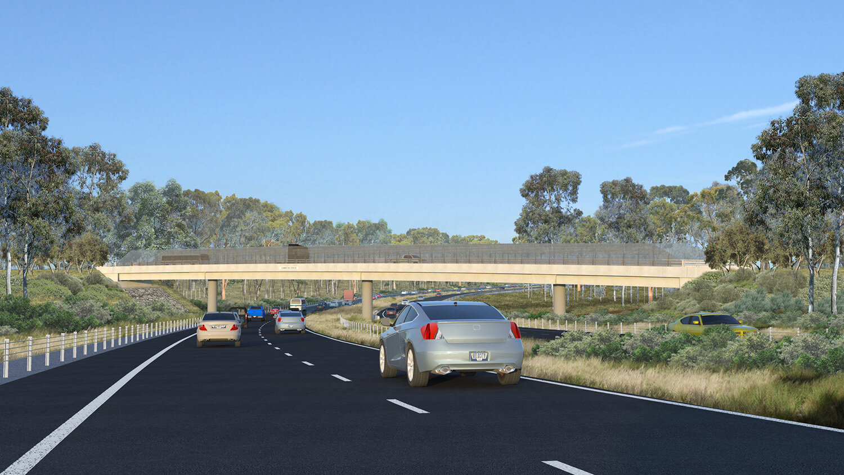
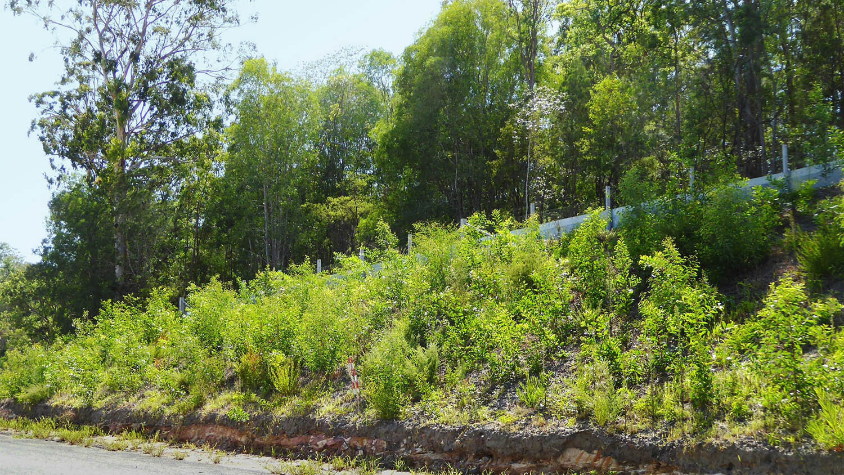
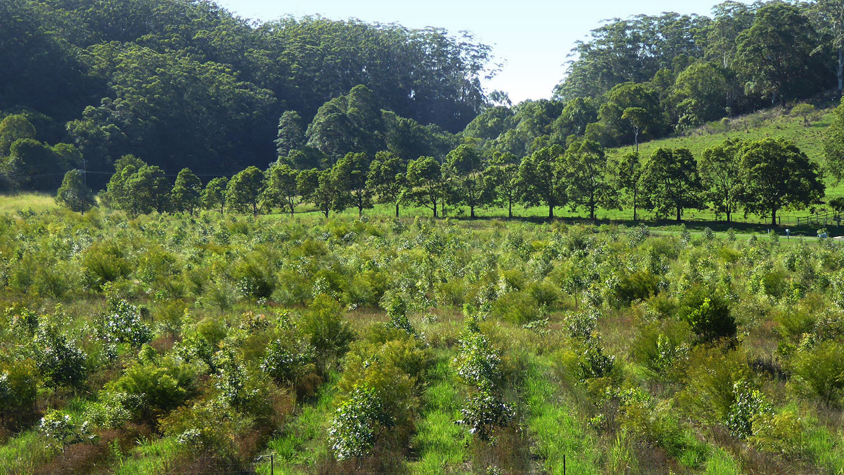
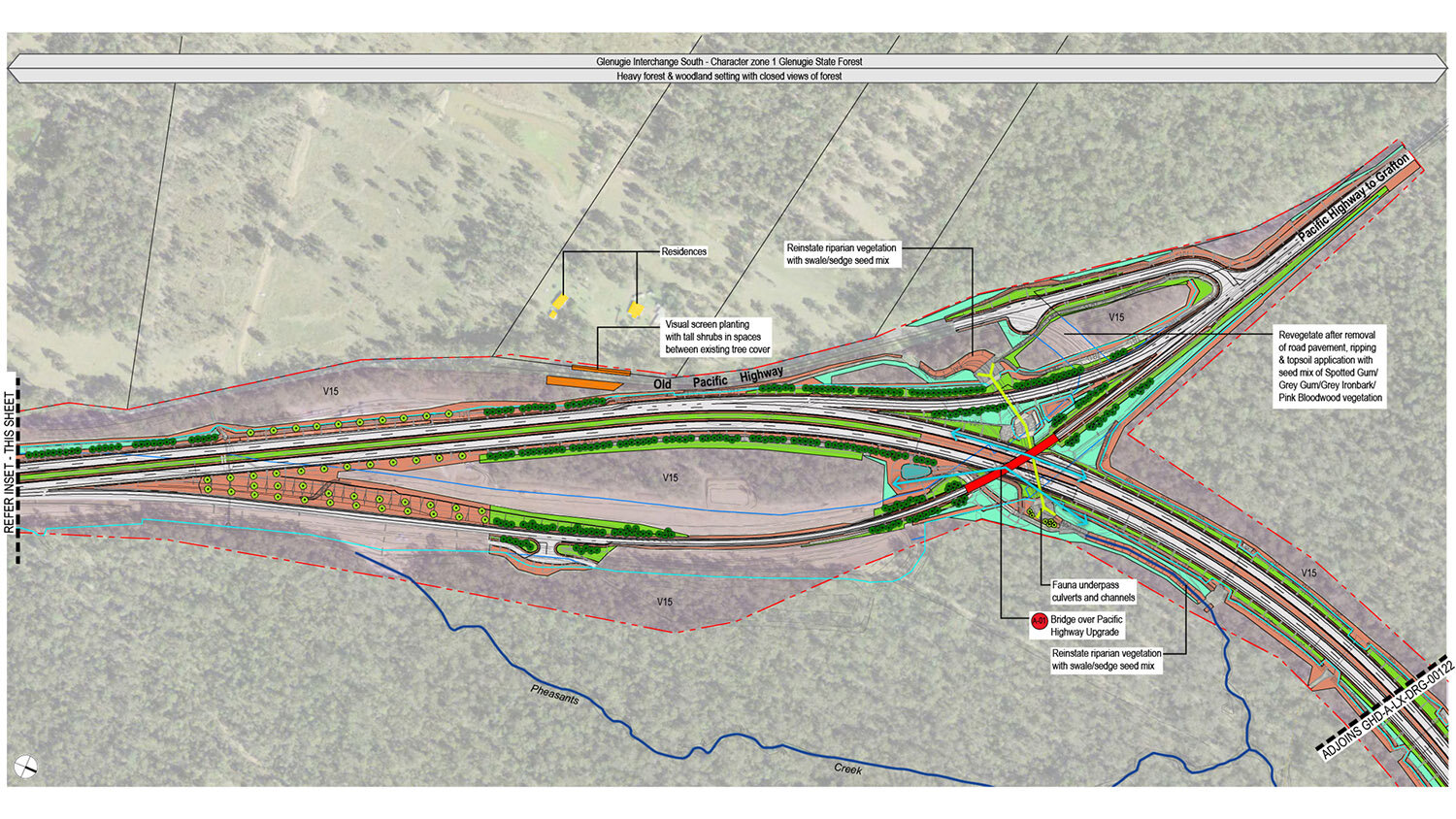
Due to open in 2020, the project involves construction of the final 133km section of Pacific Highway upgrade between Woolgoolga and Ballina together with two major new bridges over the Clarence and the Richmond Rivers.
Pacific Complete was engaged by Roads and Maritime Services to deliver the $4.9 billion project. Corkery Consulting and Studio Colin Polwarth were commissioned as specialist consultants to coordinate the landscape and urban design for the whole project. Due to the very large scale of this major infrastructure project and a compressed timeframe it was divided into six sections each designed by a separate professional services team led by an engineering firm. The design teams included leading urban and landscape design firms - Context Landscape Design/Conybeare Morrison, Spackman Mossop Michaels, Hassell and Tract.
Client: Roads and Maritime Services working with Pacific Complete (Laing O'Rourke /WSP joint venture)
Location: NSW North Coast between Glenugie and Ballina
Project Team:
Corkery Consulting - Pacific Complete whole project Landscape Architecture
Studio Colin Polwarth - Pacific Complete whole project Urban Design
Context Landscape Design/Conybeare Morrison - Glenugie to Maclean (GHD team)
Spackman Mossop Michaels - Maclean to Devils Pulpit (Arcadis team)
Hassell - Devils Pulpit to Richmond River (ARUP/Cardno team)
Tract/Spackman Mossop Michaels - Richmond River to Ballina (SMEC team)
Studio Colin Polwarth/ Corkery Consulting with Spackman Mossop Michaels – Clarence River bridge (D+C Ferrovial with ARUP)
Hassell - Richmond River Bridge (D+C Lendlease with SMEC)
Images: As noted
Awards: AILA NSW 2019 Landscape Architecture Award For Infrastructure
PROJECT DESCRIPTION
Corkery Consulting and Studio Colin Polwarth (CC/SCP) managed delivery of the urban and landscape design components working in collaboration with Pacific Complete, RMS and the professional design teams engaged by Pacific Complete. CC/SCP prepared the delivery strategy and reviewed all urban design and landscape documentation to ensure compliance with the Minister’s conditions of consent across the project.
Landscape and urban design documentation included multiple interchanges and rest areas that responded to the unique context and site conditions of each location. The landscape strategy included creation of linkages for wildlife between habitats. Fauna underpasses were located and designed in collaboration with ecologists to maintain habitat connectivity. Aerial structures provide connectivity across the highway for arboreal wildlife where required. In situations where streams required realignment, the re-vegetation was designed to minimise any long term impacts on fish habitat.
Cost effective re-establishment of vegetation communities is being achieved by hydro-seeding over an area of approximately 850 hectares. A total of 16 seed mixes were carefully designed to account for variation in growing conditions and adjoining remnant vegetation to achieve an intended landscape outcome.
Studio Colin Polwarth provided extensive input to the design of bridges over the Clarence and Richmond Rivers and worked with the design teams to ensure an attractive aesthetic design language for 150 other bridges.
SCP also provided input to the urban design aspects of the Consultation Program undertaken by Roads and Maritime, which involved multiple stakeholders to ensure that the urban and landscape design objectives of this major project were comprehensively achieved.
Corkery Consulting was also responsible for:
Preparation of landscape documentation for planting 130 hectares of Koala habitat as an ecological off-set
Landscape design and documentation for the revised Glenugie Interchange layout
Input to the RMS Landscape Specification for the W2B project
Input into the preparation of a Landscape Management Plan for the whole W2B project.
Successful coordination of urban and landscape design for the W2B project has demonstrated our capacity to conceptualise the whole project and articulate an integrated vision to ensure the urban and landscape design is coordinated with engineering and environmental disciplines.
The landscape architects and urban designers responsible for delivery of the W2B project all showed an exemplary capacity to work collaboratively in large multi-disciplinary teams to successfully produce landscape and urban design outcomes for one of the largest road infrastructure projects in Australia. The result is a new
section of highway that is integrated into a diverse series of landscape settings and is achieving outstanding environmental and aesthetic outcomes. The project landscape will continue to evolve over the coming decades and provide an outstanding example of the key contribution being made by landscape architects on very large ‘green infrastructure’ projects.
The Jury Citation noted that:
The jury were impressed with the embodiment of a lead landscape architect and urban design team into the delivery partner’s structure; a move that has demonstrated the unprecedented design, delivery and coordination of this 129 kilometres of highway.
While the project has clearly provided better environmental outcomes for the highway, the jury were impressed by the way the project enhanced the experiential qualities of the journey along a segment of Australia’s iconic ‘highway one’. The road design draws cues from the surrounding landscape and connects people to the landscape beyond.
The project and project team should be commended for their commitment to environmental sustainability and for helping people connect to the landscape through a compelling vision and robust landscape framework that emphasises the regional and local landscape.
W2B_PacificHighwayUpgrade-CorkeryConsulting+StudioColinPolwarth
